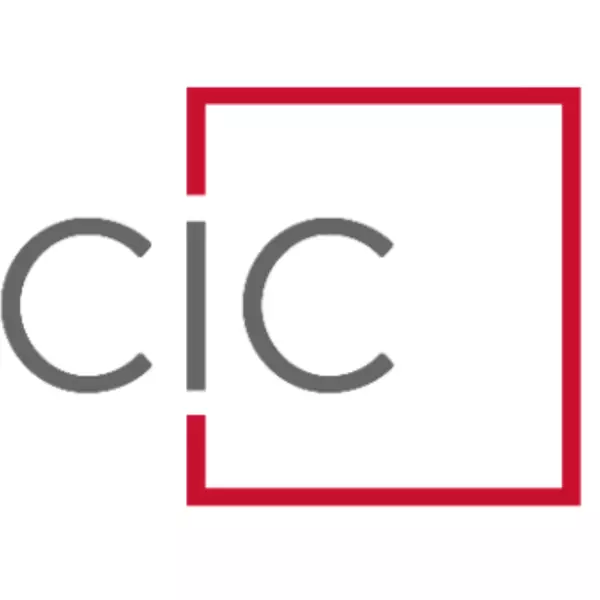For more information regarding the value of a property, please contact us for a free consultation.
Key Details
Sold Price $572,500
Property Type Single Family Home
Sub Type Single Family Residence
Listing Status Sold
Purchase Type For Sale
Square Footage 1,176 sqft
Price per Sqft $486
Subdivision Sobrante Park
MLS Listing ID 41088523
Sold Date 04/17/25
Bedrooms 3
Full Baths 1
HOA Y/N No
Year Built 1945
Lot Size 5,144 Sqft
Property Sub-Type Single Family Residence
Property Description
Welcome to this beautifully remodeled 3-bedroom, 1-bathroom home in the heart of Sobrante Park! This move-in-ready gem has been thoughtfully upgraded with modern features while maintaining its classic charm. Step inside to find a bright and inviting open living space, enhanced by newly installed double-pane windows that fill the home with natural light while improving energy efficiency. The fresh interior paint complements the updated flooring, creating a warm and stylish ambiance throughout. The kitchen is both functional and charming, offering ample cabinet space and modern appliances, perfect for preparing meals and entertaining guests. Each of the three bedrooms provides comfort and versatility, ideal for families, roommates, or a home office setup. A standout feature of this home is its brand-new roof, ensuring years of protection and peace of mind. Additionally, the home has been fully rewired, offering enhanced safety and reliability for modern living. Outside, enjoy a spacious backyard with endless possibilities—gardening, outdoor dining, or even a potential expansion. A basement for work or play. The driveway provides convenient off-street parking, and the location offers easy access to parks, schools, shopping, freeways and public transportation. A truly a must see!
Location
State CA
County Alameda
Rooms
Other Rooms Barn(s)
Interior
Interior Features Utility Room
Heating Forced Air
Cooling None
Flooring Laminate
Fireplaces Type Living Room
Fireplace Yes
Appliance Gas Water Heater
Exterior
Parking Features Garage, Garage Door Opener
Garage Spaces 1.0
Garage Description 1.0
Pool None
Roof Type Shingle
Attached Garage Yes
Total Parking Spaces 5
Private Pool No
Building
Lot Description Back Yard, Front Yard
Story One
Entry Level One
Sewer Public Sewer
Architectural Style Ranch
Level or Stories One
Additional Building Barn(s)
New Construction No
Others
Tax ID 455376142
Acceptable Financing Cash, Conventional, 1031 Exchange, FHA
Listing Terms Cash, Conventional, 1031 Exchange, FHA
Financing FHA
Read Less Info
Want to know what your home might be worth? Contact us for a FREE valuation!

Our team is ready to help you sell your home for the highest possible price ASAP

Bought with Stephen Diaz • eXp Realty of California Inc.



