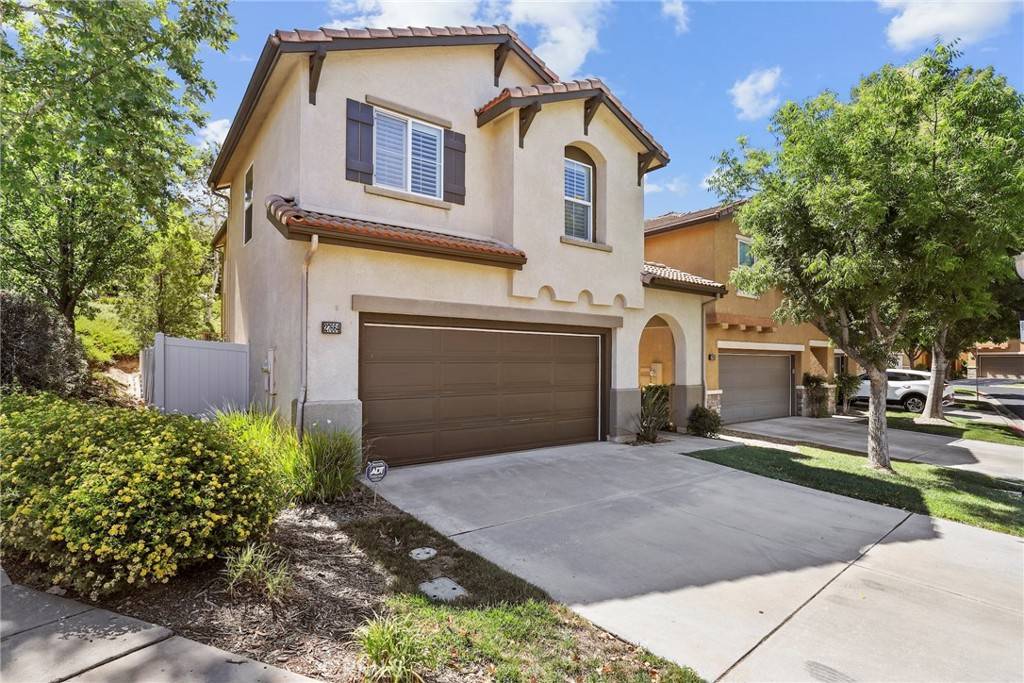OPEN HOUSE
Sat Jul 05, 1:00pm - 4:00pm
UPDATED:
Key Details
Property Type Single Family Home
Sub Type Single Family Residence
Listing Status Active
Purchase Type For Sale
Square Footage 1,960 sqft
Price per Sqft $395
Subdivision Sienna Ridge (Sienr)
MLS Listing ID SR25147485
Bedrooms 3
Full Baths 2
Half Baths 1
Condo Fees $235
HOA Fees $235/mo
HOA Y/N Yes
Year Built 2002
Lot Size 1.610 Acres
Property Sub-Type Single Family Residence
Property Description
Upstairs, the spacious primary suite offers a private retreat with a separate sitting area, dual walk-in closets, and a spa-inspired bath complete with dual vanities, a soaking tub, and a walk-in shower. The additional bedrooms each include walk-in closets and offer gorgeous views of the surrounding mountains. A versatile loft with built-in desk space makes the perfect home office or study zone. Other highlights include a guest powder room with pedestal sink on the main floor, an upstairs laundry room with storage cabinets, plantation shutters and blinds, and a direct-access two-car garage with built-in storage. The rooftop 7.2 kW Tesla solar system produces around 12,000 kWh per year. The HOA covers front yard maintenance and includes access to the community pool. With easy freeway access and a welcoming, entertainer-friendly layout, this home is truly a must-see.
Location
State CA
County Los Angeles
Area Can1 - Canyon Country 1
Zoning SCUR2
Interior
Interior Features Open Floorplan, Storage, All Bedrooms Up, Walk-In Pantry
Heating Central, Fireplace(s), Natural Gas, Solar
Cooling Central Air
Flooring Vinyl, Wood
Fireplaces Type Living Room
Fireplace Yes
Appliance Dishwasher, Electric Range, Disposal, Gas Oven, Gas Range, Microwave, Refrigerator, Self Cleaning Oven, Water Heater
Laundry Laundry Room
Exterior
Parking Features Door-Single, Driveway, Electric Vehicle Charging Station(s), Garage Faces Front, Garage, One Space
Garage Spaces 2.0
Garage Description 2.0
Pool Association
Community Features Park
Amenities Available Pool, Spa/Hot Tub
View Y/N Yes
View Canyon, Neighborhood
Total Parking Spaces 4
Private Pool No
Building
Lot Description Yard
Dwelling Type House
Story 2
Entry Level Two
Sewer Public Sewer
Water Public
Level or Stories Two
New Construction No
Schools
Elementary Schools Seneca
School District William S. Hart Union
Others
HOA Name Olympic Crest HOA
Senior Community No
Tax ID 2803043023
Acceptable Financing Cash, Conventional, Submit
Listing Terms Cash, Conventional, Submit
Special Listing Condition Standard




