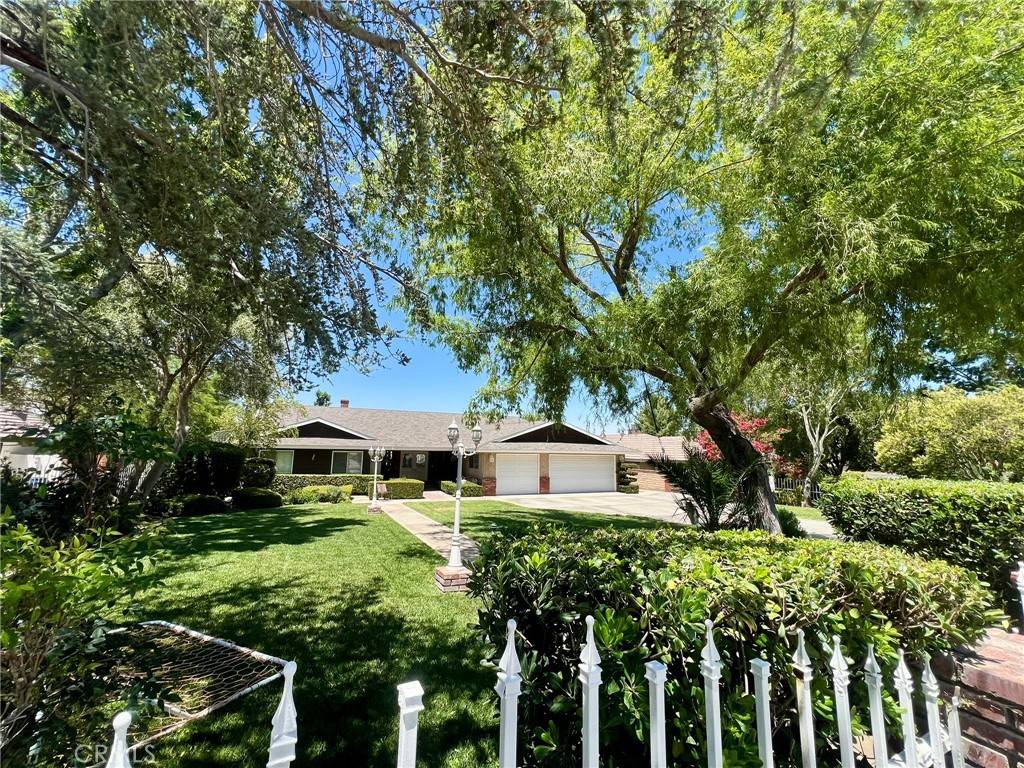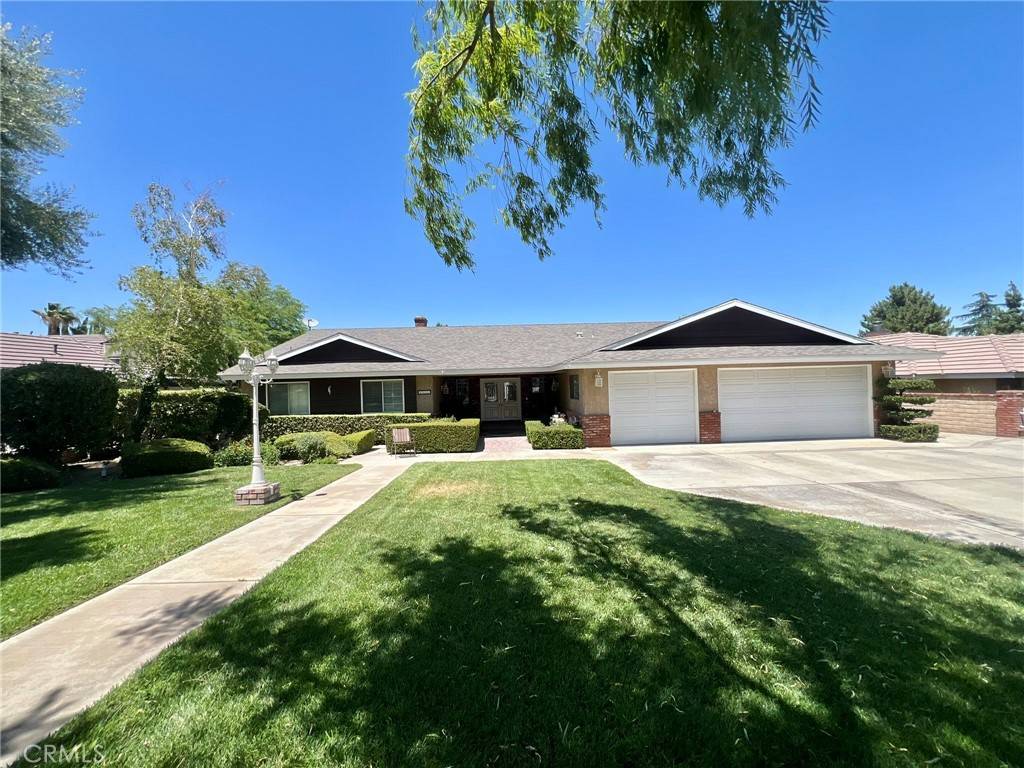OPEN HOUSE
Sat Jul 19, 1:00pm - 4:00pm
UPDATED:
Key Details
Property Type Single Family Home
Sub Type Single Family Residence
Listing Status Active
Purchase Type For Sale
Square Footage 2,891 sqft
Price per Sqft $328
MLS Listing ID IV25157187
Bedrooms 4
Full Baths 3
Half Baths 1
HOA Y/N No
Year Built 1982
Lot Size 0.632 Acres
Property Sub-Type Single Family Residence
Property Description
Welcome to this gorgeous and expansive custom built home nestled in a highly sought-after Quartz Hill community. Featuring 4 bedrooms and 3.5 bathrooms, this property boasts a thoughtfully designed open-concept layout with a modern kitchen and bright, airy living spaces. The spacious laundry room and attached 3-car garage add convenience and functionality.
The main home offers 3 bedrooms and 3.5 bathrooms, while a beautifully detached guest suite and separate in-law unit provide the perfect setup for extended family, guests, or even a private home office. At the heart of the property lies a breathtaking in-ground pool and jacuzzi—creating a serene, resort-like setting between the main house and guest quarters. Beyond the pool area, discover an extended yard space ideal for gardening, play, or future possibilities. Lush, landscaped front and backyards complete this entertainer's dream, offering endless opportunities to relax or host in style.
Location
State CA
County Los Angeles
Area Qhl - Quartz Hill
Rooms
Main Level Bedrooms 3
Interior
Interior Features Built-in Features, Ceiling Fan(s), Granite Counters, Bedroom on Main Level, Main Level Primary, Primary Suite, Walk-In Pantry, Walk-In Closet(s)
Heating Central, Fireplace(s)
Cooling Central Air
Flooring Brick, Tile, Wood
Fireplaces Type Living Room, Wood Burning
Fireplace Yes
Appliance Built-In Range, Dishwasher, Electric Oven, Electric Range, Disposal, Microwave, Refrigerator, Trash Compactor, Water Heater, Warming Drawer
Laundry Washer Hookup, Electric Dryer Hookup, Gas Dryer Hookup, Inside
Exterior
Parking Features Driveway, Garage, Gated
Garage Spaces 3.0
Garage Description 3.0
Fence Brick, Wrought Iron
Pool Diving Board, Fenced, Gas Heat, In Ground, Private
Community Features Curbs, Gutter(s), Storm Drain(s), Street Lights, Sidewalks
Utilities Available Electricity Available, Natural Gas Available, Water Available
View Y/N No
View None
Roof Type Tile
Porch Rear Porch, Brick, Concrete, Covered, Front Porch, Open, Patio, Porch
Total Parking Spaces 3
Private Pool Yes
Building
Lot Description 0-1 Unit/Acre, Front Yard, Lawn, Landscaped, Sprinkler System, Street Level
Dwelling Type House
Story 1
Entry Level One
Sewer Septic Tank
Water Public
Level or Stories One
New Construction No
Schools
School District Westside Union
Others
Senior Community No
Tax ID 3101031037
Acceptable Financing Cash, Conventional, VA Loan
Listing Terms Cash, Conventional, VA Loan
Special Listing Condition Standard




