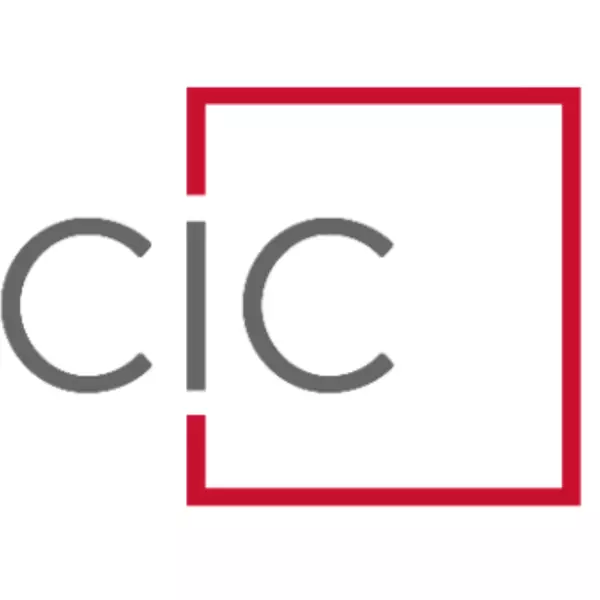For more information regarding the value of a property, please contact us for a free consultation.
Key Details
Sold Price $1,035,000
Property Type Single Family Home
Sub Type Single Family Residence
Listing Status Sold
Purchase Type For Sale
Square Footage 2,984 sqft
Price per Sqft $346
MLS Listing ID PTP2206315
Sold Date 12/01/22
Bedrooms 5
Full Baths 3
Condo Fees $250
HOA Fees $20/ann
HOA Y/N Yes
Year Built 1980
Lot Size 10,467 Sqft
Property Sub-Type Single Family Residence
Property Description
PRICE CHANGE!!! V I E W S! V I E W S! V I E W S!!! Enjoy the Spectacular Panoramic Views Overlooking Beautiful Hills and Valleys! Welcome to Fletcher Hills Highlands, Highly Desirable and Rarely Available View Home in the Neighborhood of Fletcher Hills! Enjoy Views From Almost Every Room in the House! This Large Home Boasts 5 Bedrooms, 3 Full Bathrooms, 2,984 Sq/Ft Home on 10,466 Sq/Ft Lot, 3-Car Garage with Custom Circular Driveway. This Home Includes a Welcoming Foyer with Vaulted Ceiling, Spacious Formal Living Room with Vaulted Ceiling and Fireplace, Formal Dining Room with Views, Kitchen with Views, Large Family Room with a Breakfast Nook, Fireplace and Views, Sparkling Pool and Deck with Views, Indoor Spa with Views, Balcony with Views, Master Suite with Views, Another Bedroom with Views and Access to Balcony, Laundry Room with Adjoining Large Mud Room/Craft Room, and One Bedroom and One Full Bathroom on First Floor. Amazing Outdoors to Entertain Family and Friends with Stunning Views. Enjoy the Unobstructed Sunrise in the Mornings and Sunset and City Lights in the Evenings! Close to All, Freeways, Shops, Schools, Restaurants, and Shopping.
Location
State CA
County San Diego
Area 92020 - El Cajon
Zoning R-1
Rooms
Main Level Bedrooms 1
Interior
Interior Features Balcony, Breakfast Area, Separate/Formal Dining Room, Bedroom on Main Level, Entrance Foyer, Primary Suite, Utility Room
Heating Central
Cooling Central Air
Fireplaces Type Family Room, Gas, Living Room
Fireplace Yes
Laundry Inside, Laundry Room
Exterior
Parking Features Circular Driveway, Concrete, Door-Multi, Direct Access, Driveway, Garage, Private
Garage Spaces 3.0
Garage Description 3.0
Fence Good Condition
Pool In Ground, Private
Community Features Suburban
Amenities Available Other, Trail(s)
View Y/N Yes
View City Lights, Hills, Mountain(s), Panoramic, Pool
Roof Type Tile
Porch Deck, Patio, Porch
Attached Garage Yes
Total Parking Spaces 6
Private Pool Yes
Building
Lot Description Bluff, Back Yard, Cul-De-Sac, Front Yard, Landscaped, Sprinkler System
Story 2
Entry Level Two
Sewer Public Sewer
Water Public
Level or Stories Two
New Construction No
Schools
School District Grossmont Union
Others
HOA Name Fletcher Hills Highlands
Senior Community No
Tax ID 3864310700
Acceptable Financing Cash, Conventional, FHA, VA Loan
Listing Terms Cash, Conventional, FHA, VA Loan
Financing Other
Special Listing Condition Standard
Read Less Info
Want to know what your home might be worth? Contact us for a FREE valuation!

Our team is ready to help you sell your home for the highest possible price ASAP

Bought with Jeremy McHone • eXp Realty of California, Inc.



